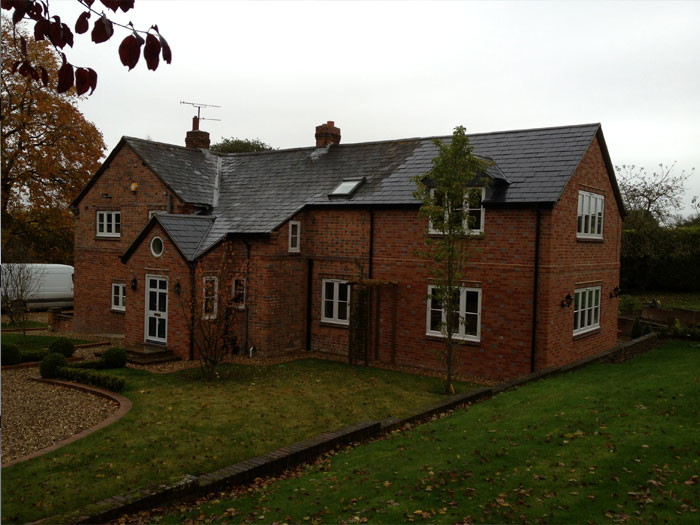This project involved removing the existing single storey structure and rebuilding a brick 2 storey extension with ensuite to the side of the house. We also built a new porch to the front of the house. As part of the internal renovation we rewired all the electrics and installed all new central heating, installed 2 new bathroom suites including tiling. We remodelled the downstairs internals to create an open plan kitchen/living space. Lastly we installed all new soft wood windows and doors.




